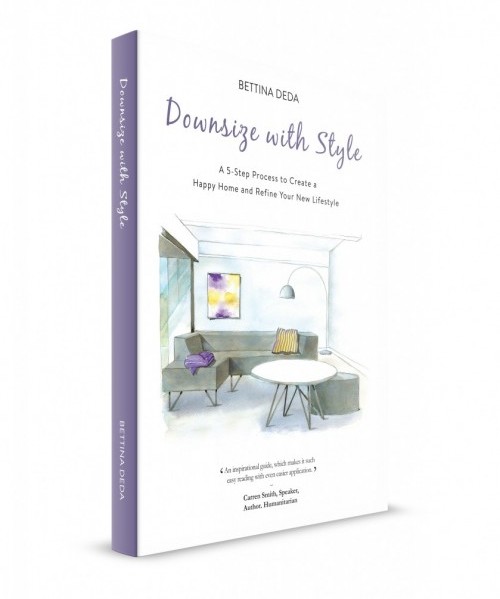Do you find it hard to visualise your new home? Or, if and how your furniture is going to fit into a smaller apartment? Don’t worry, you’re not alone! Especially when downsizing to a smaller home, it can be challenging to work out what is going to fit and what won’t.
In part four of my five-part series Downsizing 101, I am going to show you three quick and easy steps to layout your space and work out how to optimise the use of your new home. Which means that you have a stress-free moving day, know exactly where every piece of furniture is going to go and can enjoy your apartment lifestyle from day one.
The secret to success is called space planning – one of the most important steps on your downsizing journey. Space planning is a creative exercise where you measure and draw up your rooms and the furniture you have decided to take with you. By drawing up your apartment, you will get a better idea of the size and proportions of your new home, how your furniture is going to fit, or if you have to rethink your furniture placement. Even if you don’t know yet where you are moving to you can work with your existing pieces and calculate how big your new home needs to be to accommodate your existing furniture.
Before we go into the details, here are some general recommendations how to approach furnishing a smaller space. Consider a larger number of smaller pieces, such as side tables, ottomans, or occasional chairs. Research furniture which is versatile and multi-functional. Opt for a two- or three-seater sofa rather than a bulky modular piece; combine it with a couple of single chairs, side tables and an ottoman, which you can transform into a coffee table by putting a tray on top of it. A nest of tables is also a clever investment for apartment dwellers.
The ultimate goal for optimising your apartment lifestyle is to furnish your home in such a way that you can rearrange it depending on your daily needs. For example, when you have friends over for a cup of tea (or coffee) you will need multiple seating options and tables. If the next day your grandchildren visit, you will be grateful if you have light furniture, which you can move and push aside without strain.
And, finally, take the opportunity to play around with your floor plan to create a new look, a different furniture arrangement, a home that you will enjoy.

Let’s look into the 3 steps to planning your space like a pro:
Step 1: Prepare your floor plan
If you buy an apartment off the plan, you will get a floor plan from the developer or real estate agent; if you move into a retirement village, you will hopefully get one from the management. I say hopefully because I had a client, who didn’t get a floor plan from the village she moved into. They offered her a similar floor plan, which is not sufficient. Make sure that you have the exact measurements of your apartment, not someone else’s, to avoid disappointment later. If you are not confident doing it yourself, ask a designer for help. In my client’s case, we measured her apartment together, and I drew the plan up for her.
Step 2: Measure Your Furniture
The next step is measuring all the furniture pieces (width and depth) you would like to take with you. Then draw them to the same scale as your floor plan and cut the pieces out.
Step 3: Get Creative and Have a Play!
Now comes the most fun part: position your cut-out furniture pieces on your floor plan and re-arrange them until you are happy with the result. The beauty of this method is that if your floor plan looks cramped and messy, your apartment will look the same in reality. Invest the time to work out the best furniture placement to optimise views but without obstructing the major walkways. Take your time for this creative exercise and you will harvest the fruits of your efforts when moving in.
If you are in Sydney and want to try it in a fun and creative setting, bring your floor plan and measurements to our next downsizing workshop in Manly on Saturday, 29th of October. Register before the 25th of September to take advantage of the Early Bird special.







